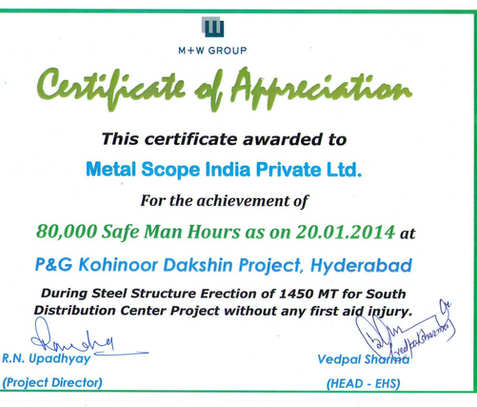Modular Erection
METAL SCOPE INDIA

Metal Scope India (Pvt.Ltd) with the professional and engineered approach, in the Modularised lifting segment.
The lift operations are executed according to International lifting Standards, Erection Method Statements, studies,3rd party lifting plan "approved for project execution" prepared by Metal Scope Project engineering department which provides an
in-depth analysis of the structure to be lifted, selection of cranes with required counterweights, Step up plan, rigging arrangements, operational tolerances, BIM model, 3D drawing with dimensions, clearances, lifting Tackles, sling and shackles & specially designed spreader Bars.
-
Modular Erection Practices Paired with Steel’s advanced Pre-Fabrication Capabilities can help shorten Construction Schedules.
-
Structural steel fabricators complete the majority of their work in a fabrication shop using sophisticated equipment to produce accurately.
-
Involving steel fabricators and their building information modeling (BIM) capabilities early in the module design process have increased construction productivity in several projects.
Concept of Modularization:
-
Assembling of PEB structures as ground level as a module by connecting 2 rafter, purlins, and bracings as per the design.
-
The MEP integration like fixing of sprinkler pipes, electrical Junction box, Cable trays are fixed at ground level.
Case Study -1
Key Highlights of the project:
Client – P & G, Hyderabad- Kohinoor Project
Building Name – South Distribution (SDC)
EPC –M+W
Buiding 216 x 120 x 15 meters – 1450 MT
Program Name: Instant capacity Program.
Module Size-27 Mtrs x12 x 15 Mtrs ( l xw xh)weight 15 Mtrs
Crane capacity -100 MT
No Of Modules – 45 Lifted in 21 days.
Year of Projet 13- 14


Case Study -2
Key Highlights of the project:
Client – P & G, Hyderabad- Charminar Project
Building Name – Baby care Project
Consultant –M+W
Buiding 56 x 300 x 15 meters – 1250 MT
Program Name: Modular lifting with Cantilever Purlin.
Module Size-28 Mtrs x18 x 15 Mtrs ( l x w ch) weight 24 Mtrs
Crane capacity -400 MT
No Of Modules – 32 Lifted in 32 lifts.
Year of Project 17- 18.
This plan is based on the use of a single span, double rafter modules with cantilevered purlins.
The initial goal was to provide 100% roof modularization.
Due to the nature of modules with cantilevered modules, only 90% of roof modularization was achieved.
Implemented the best practice in Safety.
Completed the project without even a first Aid case.
This project is being accepted as the Best Project in the globe among P&G projects on modularization.

Get in Touch
You will find yourself working in a true partnership that results in an incredible experience, and an end product that is the best.
Call us on
+91-413-2242443 / 2244435
.png)


